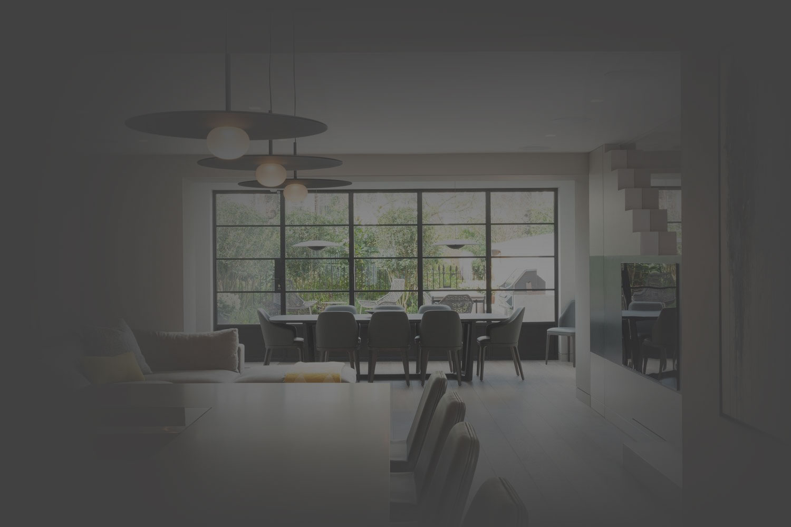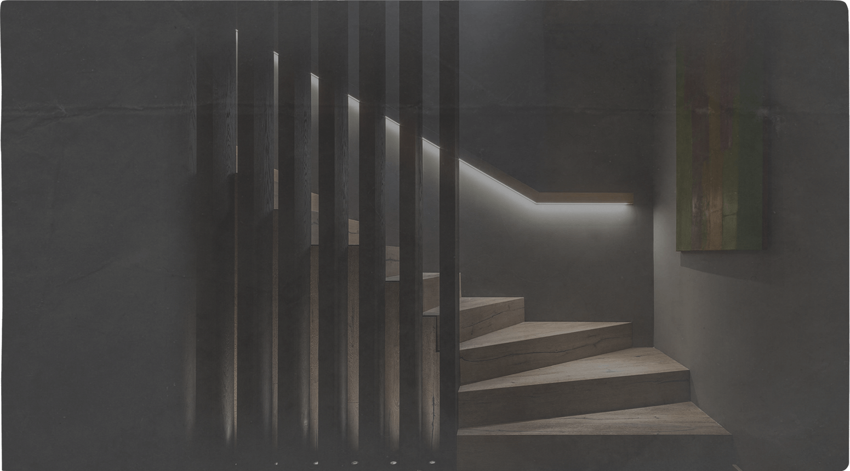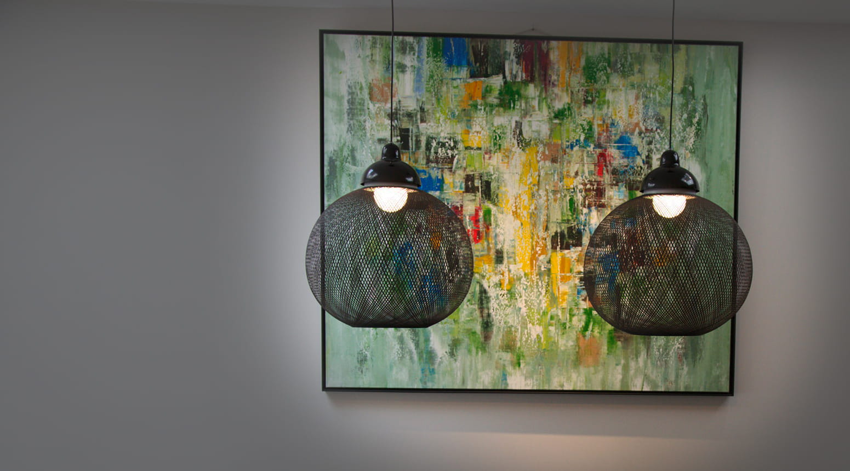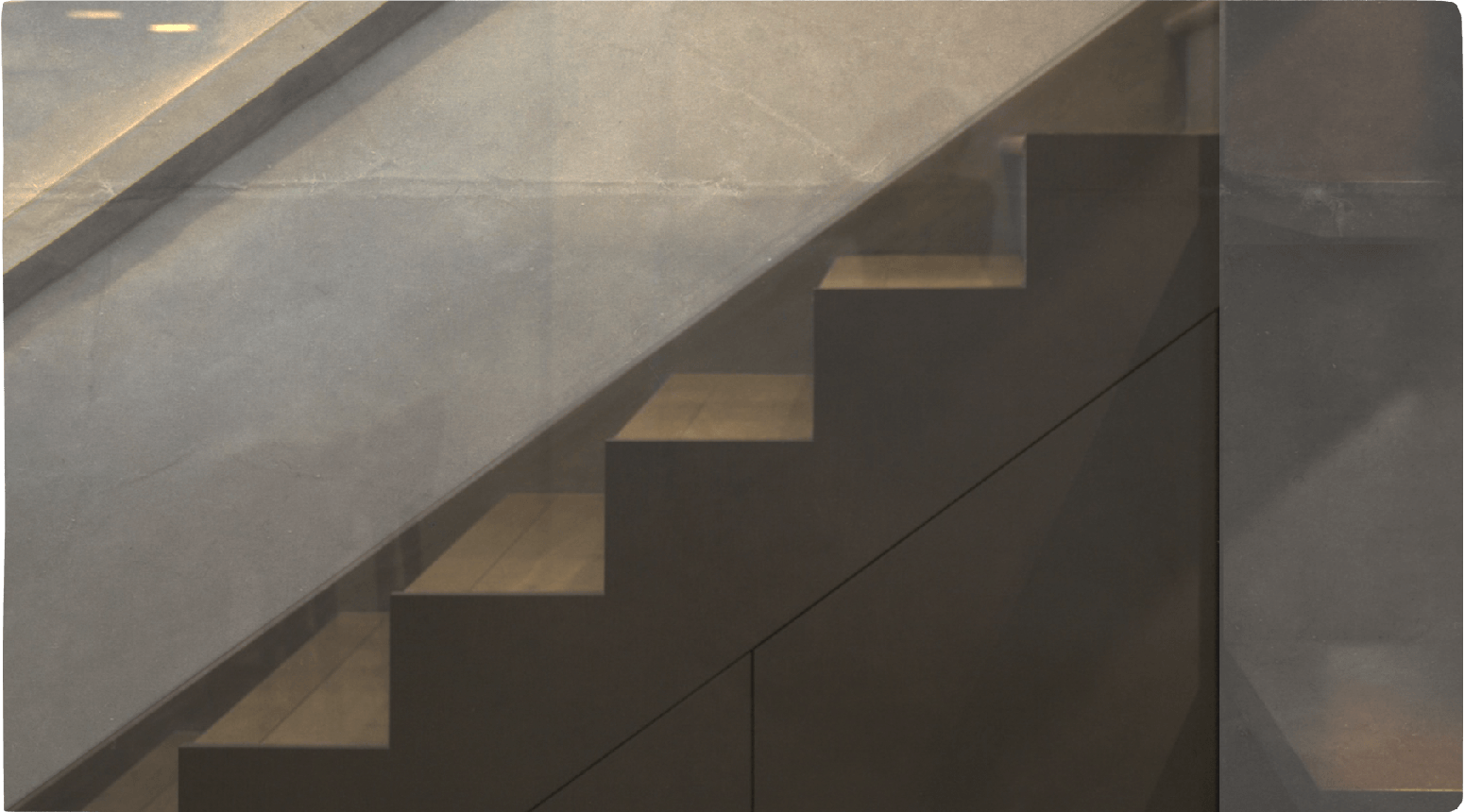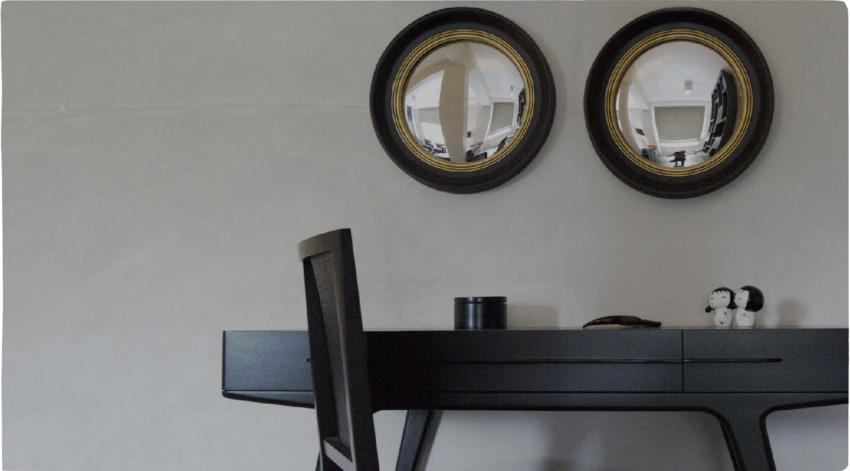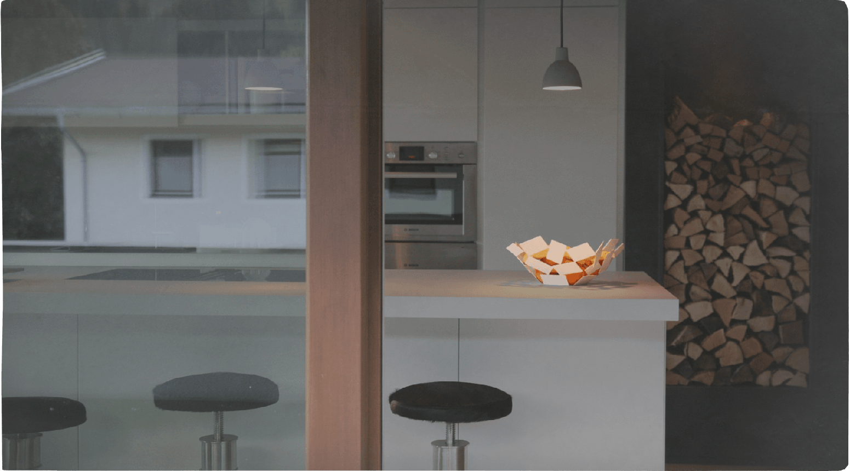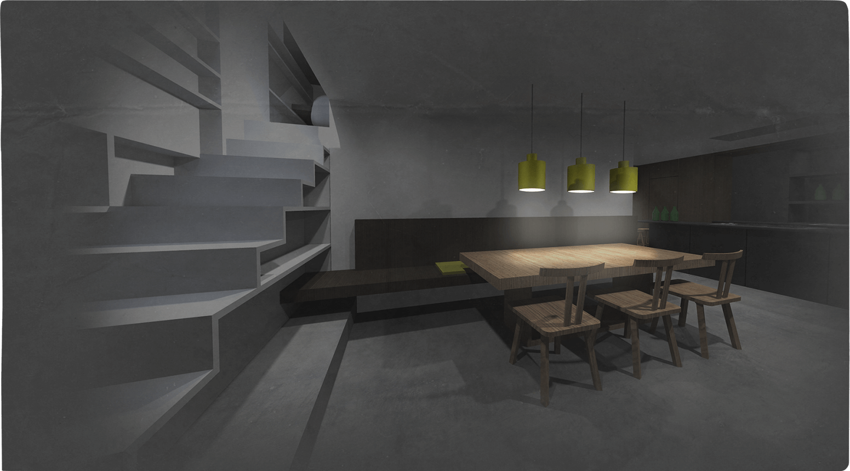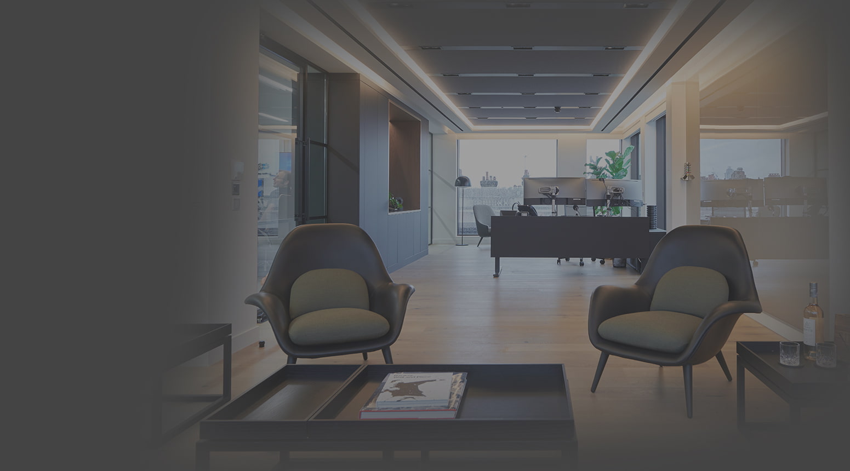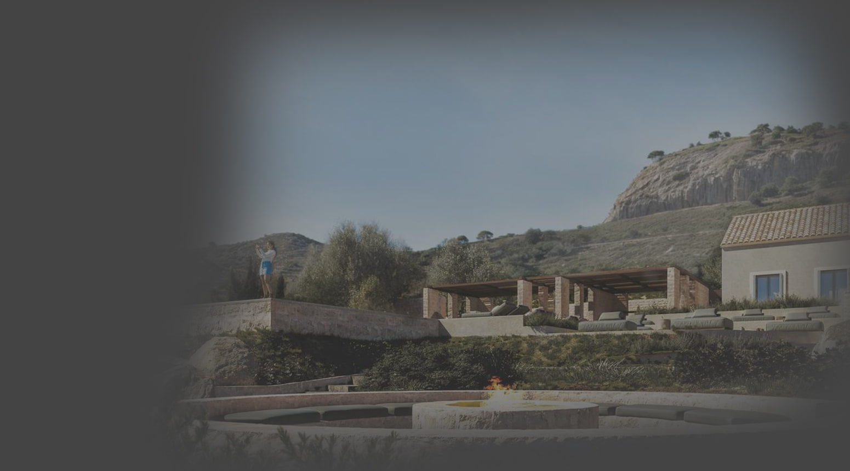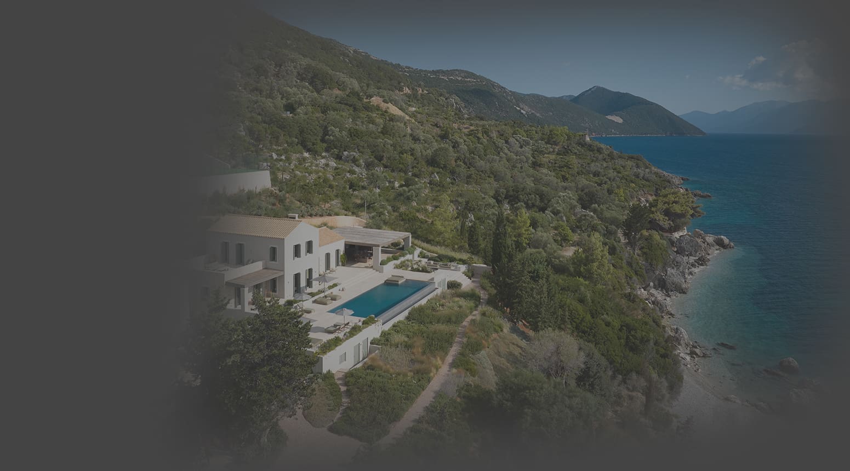
Villa Alma, Ithaca, Greece
A new built house in collaboration with Matina Karava. The house is located on a privileged location by the Ionian sea, surrounded by the smells of local herbs and overlooking Kefalonia. The concept was to create a slow, laid back summer living with family and friends. From concept design to interiors, furniture design, exterior and interior lighting design and homeware supplies I managed to deliver a summer house marrying the local architectural restrictions with a more contemporary and international flair.


